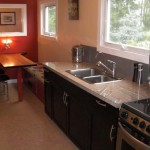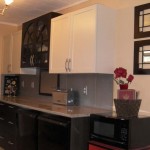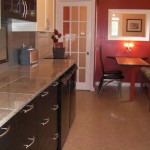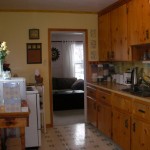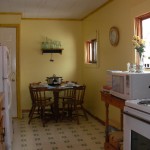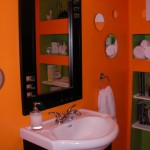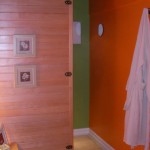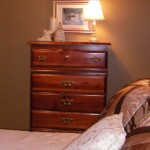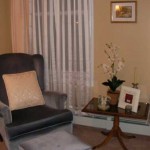Home Decor & Staging
The dated 8×16 country style kitchen was completely renovated to increase the natural light and sense of spaciousness. The solid door was replaced with a french door to increase light and maintain sound buffering from the basement rec room entertaining. Windows were inserted in the interior walls allowing daylight to enter from the back porch. Both wooden framed south-east windows were replaced by matching energy star awning windows. the kitchen sink was moved from the inner wall to under the window taking advantage of the view of the foliage and city, as well as, creating a much needed preparation work surface. The larger refrigerator, which confined the space, was replaced by two counter height energy star fridges. Other sustainability considerations include the cork flooring, multi-flow faucet, under counter water filter, energy efficient appliances, locally sourced cabinets and granite tiles. The backsplash is made from recycled materials, low-emitting, low energy produced, and 100% end of life recyclable. The custom bench hides aluminum, glass, and plastic recycling storage. The custom sized dining table mimics the martini glass theme and creates a cosy nook for morning coffee and family meals.
Sometimes you need a place to unwind and relax. This homeowner was saving for an infrared sauna for months and decided it was time to make a room and make time this winter for some personal TLC. The powder room was expanded to accommodate the 3×3 sauna and built-in shelving needed to store music, books, towels, and accessories.
The hot orange is a far cry from the adjacent neutral rec room, and it was chosen to create an invigorating other world away from the daily norm. The round canvases, mirrors, and white accessories create a fun bubbly atmosphere, reminding you to relax and reminisce of less stressful times, a time before you needed to pay the bills.
Many people rush from job to errands to family needs, answering to phones, emails, and Mommy! Choose this year as your year to answer to your
health and wellness needs.
This home owner enjoys the richness of gold, browns and creams. Existing furniture and accessories, found in every room of the home, were the starting point for selecting the wall colours, lighting, window treatments, artwork and finishing touches. Splashes of blue, and a quiet place for reading and sipping tea, were added to create a peaceful classic retreat.
